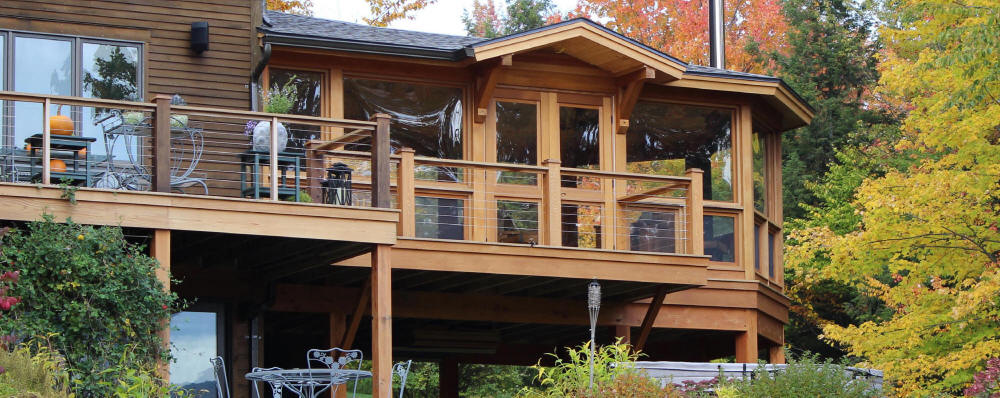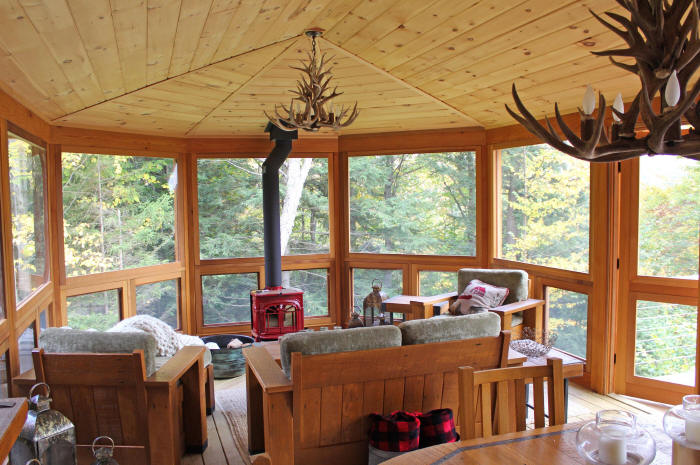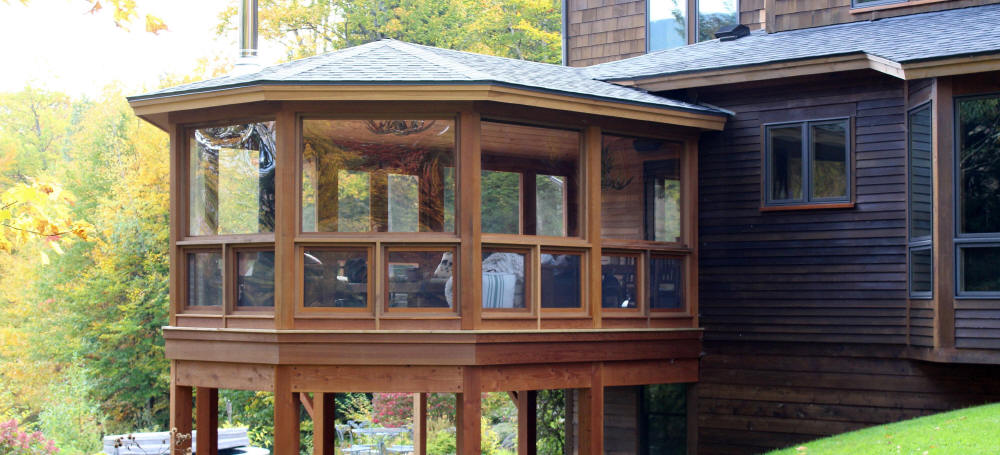

Lee Hunter Architect
Fine Homes Interiors
Screen Porch Addition


Repeat clients for the third time. The clients desired a three-season porch to extend from their existing Dining Room. The challenge was to create the enclosure one level up from their walk-out Lower Level but for it not to be perceived as a porch built on stilts. LHA designed the structure with beefed-up components to dispel the stilt look.
During the Fall and Spring, screens are substituted with plexiglass panels. This, combined with a wood-burning stove, helps extend the season when cooler temperatures prevail.
Contractor: John Unger
